To understand commercial flat roofing you first have to understand that they are arranged in three distinct layers. The bottom layer is built to manage water drainage and prevent damage. The second layer is to prevent punctures from penetrating the roof, and the outermost top layer protects the roof from weather damage and general wear and tear from the elements.
When you have a commercial flat roof, water drainage is crucial in keeping your roof in tip-top shape. The steeper the slope of the roof, the less you have to worry about water drainage. When you are looking for a new roof for your commercial property, keep slope in mind as an important aspect of your decision.


The Less-Than-10-Percent Group
Liquid Applied and Spray Foam Roofing Systems
As outlined in the Manual, liquid applied membrane roofing includes hot and cold polymer-modified asphalt, single-component asphalt or coal tar-extended urethane and two-component urethane elastomer. Liquid applied membrane systems require rigorous preparation of the substrate, which must be dry and dust-free with patched cracks.
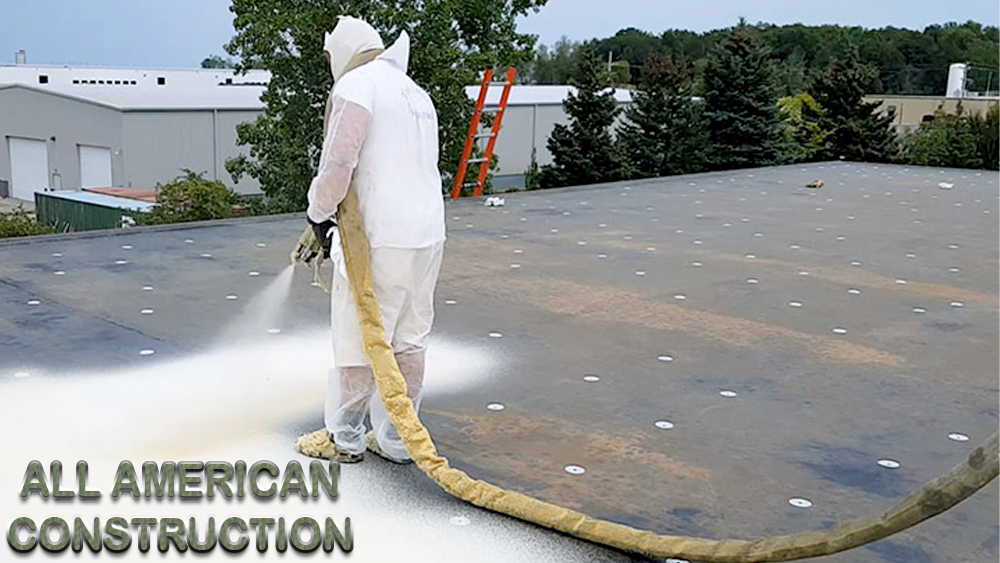
While liquid applied coatings are highly elastic, self-flashing and easily applied to contoured surfaces, they have low permeability and require uniform thickness. The NRCA offers an online course Design Essentials for Roof Performance: Liquid-applied Roof Membranes for an in-depth look at liquid-applied roof membrane options.
Metal Roofing Systems
As one of the world’s oldest roofing systems, metal roofing began with materials like the bronze tiles on Rome’s ancient Pantheon. Lead roofing later joined bronze as a popular choice for cathedrals and castles throughout Europe during medieval times. Many of today’s low slope metal roofs are made from corrugated galvanized steel – a steel sheet coated with zinc. Copper, aluminum, stainless steel and tin also are used in commercial metal roofing applications. Benefits to metal roofing including longevity, durability and heat resistance. Additionally, metal roofs can withstand high winds and are largely impact resistant. However, the investment for a metal roofing solution likely will be much higher upfront than other flat roofing solutions.
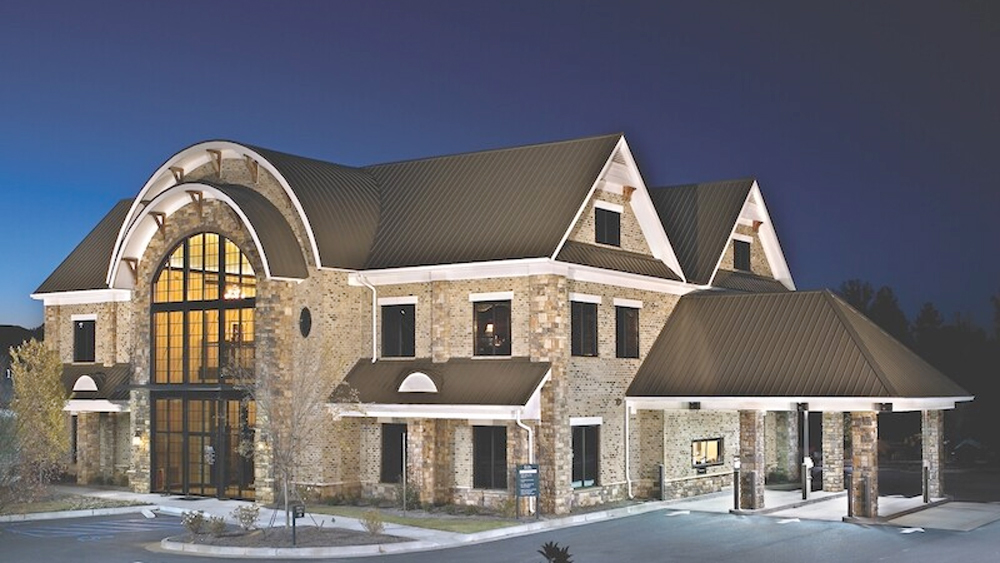
The Metal Construction Association (MCA) offers resources for those interested in learning more about the use of metal as a low slope roofing solution. The MCA touts metal as a preferred low slope roof covering for commercial, institutional and industrial buildings because of its ability to protect against the elements, to allow water to drain away from the roof surface and to keep building contents and occupants dry. To assist building professionals, the MCA conducts numerous technical studies and research projects in partnership with member and industry partners designed. These free resources include bulletins, white papers, manuals and reports.
New Metal Roof System Applications:
Low slope structural metal roofing is commonly known as standing seam roofing and consists of interlocking panels that run vertically along the roof surface. These panels generally come with a painted mill finish or a clear acrylic finish. Some metal roofing used on low slope applications requires machine seaming during installation to ensure a watertight seal. A seaming apparatus is simply rolled along the panels to crimp the panel seams together.
A standing seam design assures adequate draining from rain and snow, effectively eliminating ponding, leaks and related problems. Finally, low slope metal roofs aren’t prone to the degradation experienced by some organic materials, enabling these roofs to better resist the elements. This may result in a longer life span and low annual operating costs.
Metal Roof Restoration Applications:
In retrofit projects, a sub-framing system is attached to the existing flat roof surface to provide a minimum ¼:12 roof pitch. Options for the restoration of a metal roof surface include acrylic coatings made of polymers that cure to form a durable, continuous elastomeric membrane over the surface of the metal roof and can be added to metal roofing systems to address your building’s specific needs around waterproofing, rust and UV protection. These acrylic coatings are designed to adhere to almost any metal surface to form a seamless, watertight seal over the entire roof. Acrylic coatings are water-based, non-flammable and emit no toxic fumes. These systems can withstand the most common types of roof hazards, including ultraviolet light, temperature extremes, mildew, normal foot traffic and building movement.
Vegetative Roof Systems
While not on the list in terms of market share, another roofing system should be mentioned – the vegetative or “green” roof. These roofs have living plants that are typically installed in tray systems on the top of the flat roof surface. Vegetative roofs can effectively provide an advantageous means for storm water control. Keep in mind, a roofing membrane as a base to the system is vitally important to maintaining the roof’s integrity and water tightness. For more information on vegetative roofing systems, be sure to visit Green Roofs for Healthy Cities.
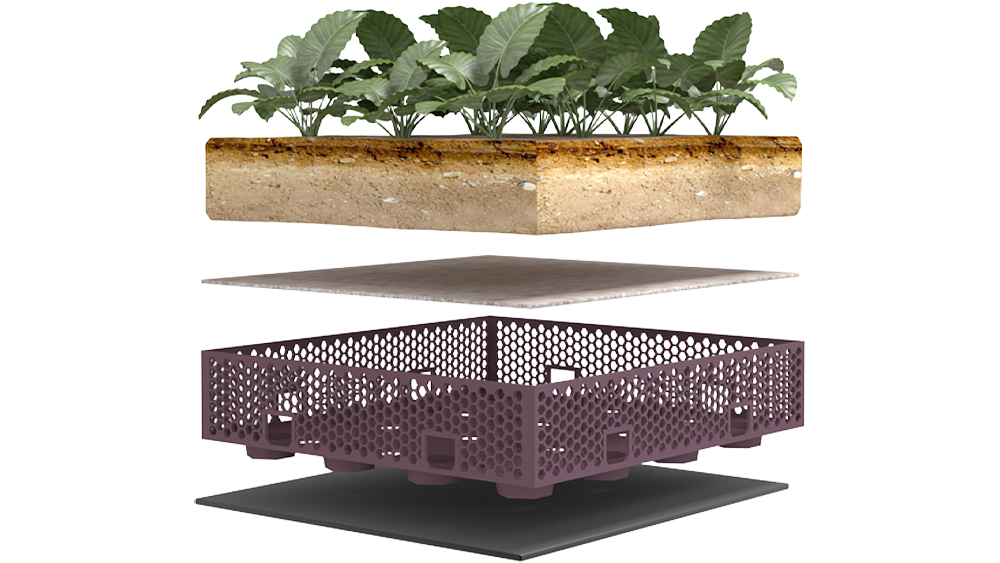
The Basics on Asphalt Roofing Systems
Along with a select number of other well-known manufacturers, IKO Industries offers a full line of asphalt based commercial roofing systems. A long-dependable choice for low slope roofing, asphalt falls into three basic categories: Built Up Roofing, Modified Bitumen and Hybrid Systems (a combination of Mod Bit and BUR). From SBS to APP and BUR, IKO’s asphalt applied membrane systems include base sheets, cap sheets and self-adhered membranes.
Built Up Roofing (BUR) Systems
Popular in North America for more than 100 years, Built Up Roofing (BUR) Systems are composed of alternating layers of bitumen (asphalt) and fabrics called roofing felts. The felts are reinforced with either glass-fiber mats or organic mats (ply sheets) and when joined with the bitumen form a durable roofing membrane. The number of “plies” on a roof implies the number of layers, i.e. “four plies” denotes a four-layer flat roof membrane system.

BUR systems are redundant, meaning if one layer breaks down, multiple remaining layers provide immediate protection. These systems also offer great tolerance for building stress and resistance to thermal shock, high puncture resistance and outstanding membrane strength and toughness for proven long-term durability.

BUR systems can include SBS, fiberglass or organic felts and offer many options to suit a variety of building needs. The key to this system is the repetitive layers. BUR also is known for superior fire resistance from external flames. Reflective surfacing options also are available to offer maximum membrane protection, superior puncture resistance and high resistance to foot traffic and mechanical maintenance.
With standard application procedures, IKO BUR Systems offer robust protection for today’s buildings and are available in traditional four-ply. Product options include the following:
Base Sheets – Saturated or coated felts placed as the first ply in some low-slope roof systems.
- Modiflex MP-180-SS-Base
- Modiflex MF-95-SS
Felts – Reinforcing fabrics also are called roofing felts or ply sheets. Roofing felts are reinforced with either glass-fiber mats or organic mats.
- Type IV Glass Ply Sheet
- Type 6 Glass Ply Sheet
- No.15 Perforated Felt
Bulk Asphalt – A proven waterproofing material and is suitable for use in selected damp proofing and waterproofing applications.
- Type 1 Asphalt
- Type 2 Asphalt
- Type 3 Asphalt
- Modi-Melt SEBS Asphalt
- Easy-MeltTM 200
Modified Bitumen (Mod Bit) Systems
Mod Bit systems include factory-fabricated layers of asphalt that are “modified,” using a rubber or plastic ingredient for increased flexibility and combined with a reinforcement for added strength and stability. Bitumen (or asphalt) is a sticky, black, and viscous liquid or semi-solid form of petroleum. It’s found in natural deposits or may be a refined product and is used for both road surfacing and roofing. Bitumen displays a thermoplastic quality when softened by heat.
In modified bitumen, there are two primary modifiers used today: APP (atactic polypropylene) and SBS (styrene butadiene styrene). APP and SBS refer to the type of polymers that are added to the asphalt. A variety of reinforcements are used with the asphalt, including fiber glass and polyester mats and scrims. Scrim is a reinforcing fabric made from continuous filament yarn in an open mesh construction.
Mod Bit membranes are typically installed as a two- or three-ply (multiply) system. The type of modifier used may determine the method of sheet installation: mopped down using hot asphalt or heat welded to melt the asphalt so that it flows onto the substrate. Seams are sealed by the same technique. The membrane system may be held in place on the roof by fully adhering the base sheet, mechanically attaching the base sheet or using ballast.
High performance modified bitumen roofing and waterproofing systems are quickly installed, easy to maintain and cost efficient. Mod Bit membranes are normally hot mopped like traditional BUR but also may be applied as a torch down product. The Manual outlines some important points to consider with each installation method, including:
- Hot mopping is generally safer and faster than torching.
- If hot asphalt is required for other roofing operations to adhere insulation or a base sheet, it’s likely more economical to hot mop the cap sheet as well.
- Heat welding (also referred to as “torch down”) can evaporate surface moisture from the bonding area.
- Heat welding preheats and softens material, offering advantages in cold weather.
Mod Bit Systems Options:
Heat Welded Roofing Systems
IKO Heat Welded Roofing Systems include both base sheets and cap sheets in either a granule or smooth surface. A variety of specially designed heat welded systems are offered, including Armourplast™ APP Heat Welded Cap Sheets, the PrevENt™ line of fire rated cap sheets and Torchflex™ SBS Membranes in both base and cap sheets. Designed to reduce labor and installation time, the IKO Torchflex Roofing System can provide large office buildings and commercial warehouses with many years of protection.
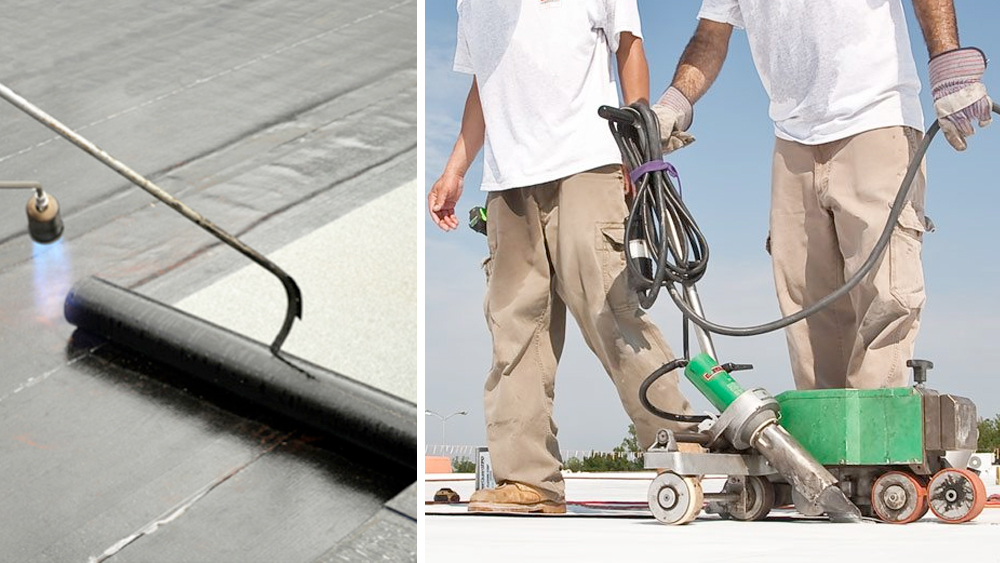

Fully Adhered
IKO Fully Adhered Roofing Systems include those that are adhered with hot mopped asphalt to allow joining of the membrane to the substrate. Roofs are considered fully adhered if applied directly to roof decks or insulation. From PrevENt™ Fire Rated Premium Heavy Duty Cap Sheets to Modiflex™ Cap and Modiflex Base Sheets, these durable fully adhered products will add strength and life to your roofing system.

Mechanically Attached
IKO Mechanically Attached Roofing Systems are known for consistency and durability, and include those that are secured with a fastener system directly into the building’s structural deck. Proven products such as Fast-N-Stick™ Base Sheets ensure a secure and dependable roofing system that contractors can rely on.

Fire Rated
IKO Fire Rated Roofing Systems are designed to handle extreme temperatures and to mitigate fire. The PrevENt™ line of premium SBS cap sheets offers enhanced performance with graphite technology for the highest fire resistance rating (Class A) available in a flat roof membrane. Graphite is applied to the upper face of the reinforcement mat during manufacturing of the cap sheet and acts as a fire retardant by expanding rapidly when exposed to high temperatures. In the case of fire, graphite cuts off the supply of oxygen to the flame.

Reflective and Eco Friendly
IKO Reflective and Eco Roofing Systems offer reflective properties designed to provide protection from the damaging effects of the sun and ultraviolet radiation. From ArmourCool™ to the new fire resistant Carrara™ ArmourCool HD, these membrane systems install like a standard cap, are reinforced and built to last, providing a substantial contribution towards improving building energy performance and cost savings to the building owner.

Heavy Duty Composite
IKO Premium Heavy-Duty (HD) Composite Roofing Systems are superior membranes for the most demanding building applications, offering dimensional stability and puncture resistance. Offered throughout the full line of asphalt systems, these HD membrane products include Fast-N-Stick, Torchflex and PrevENt membranes, as well as the new eco-friendly Carrara ArmourCool HD. Premium Heavy Duty Composite Systems install like a standard cap and contractors can expect better “lay flat” tendencies with increased overall strength.

Cold Applied
IKO Cold-Applied Roofing Systems include cold process adhesives that are suitable for use with vapour retarders and Modiflex Base and Cap Sheets. These cold-applied systems also are designed to adhere IKO Modiflex modified bitumen membranes to steep and vertical surfaces.

Self-Adhered
IKO Self-Adhered Roofing Systems include the Armourbond™ and Armourvent™ line of membranes. These membranes serve as an excellent base for the application of a heat-welded cap sheet or as a flashing detail designed for use in flame-sensitive areas. IKO S.A.M. Adhesive and Adhesive LVC products provide a quick-drying surface preparation for installing these membranes.

APP Mod Bit
Durable, reinforced and easy to install, IKO APP Modified Bitumen Roofing Systems are coated on both sides with APP Mod Bit to help protect against water leakage and extreme weather variances. IKO Armourplast Classic and Armourplast Granular APP Modified Bitumen Membranes may be installed as a cap sheet or base sheet, depending on the application.


Mod Bit/BUR Hybrid Systems
Hybrid Systems include a very small, specialized category of low slope commercial roofing systems using a combination of Mod Bit and BUR. These hybrid systems are specified for certain situations and are typically comprised of two or three hot-mopped glass fiber felts followed by a modified bitumen cap sheet. The Modiflex family of base and cap sheets are a preferred choice by IKO contractors.
Single Ply 101
Single Ply Membrane Systems
The single ply roofing systems market has grown exponentially in the past 40 years. Considered a reliable commercial roofing application, single plies offer an extended service life and require relatively low maintenance. In many cases, commercial single ply roofing systems are backed by a manufacturer’s warranty.
The Manual provides a detailed history of the background on contemporary roof systems as well as a discussion of the materials and research that are part of that history. The authors state that a combination of economic and technological factors led to what they refer to as the “single ply revolution,” including:
- Rapidly increasing petroleum prices during the 1970’s energy crisis
- Frustration with conventional bituminous roofing provided a market of building owners and architects eager to try something new
- Long-term trends toward prefabrication favored the less labor-intensive field installation of new, lighter materials versus the heavy field labor required of the conventional systems
The Single Ply Roofing Industry (SPRI) classifies single ply commercial roofing membranes as flexible sheets of compounded synthetic materials that are manufactured in a factory to strict quality control requirements. Single ply roofing systems provide strength, flexibility and long-lasting durability. The inherent advantages of these pre-fabricated sheets are the consistency in quality of the products that are manufactured, the versatility in their attachment methods and their broader applicability.
There are two major categories of single ply membranes: thermosets and thermoplastics.
Thermoset membranes are compounded from rubber polymers. The most commonly used polymer is EPDM or Ethylene Propylene Diene Monomer. EPDM is a durable rubber roofing solution and available in both black and white. Thermoset membranes are successful for use as roofing materials because of their proven ability to withstand the potentially damaging effects of sunlight and most common chemicals generally found on roofs. The EPDM Roofing Association (ERA) offers detailed information on EPDM roof resources.
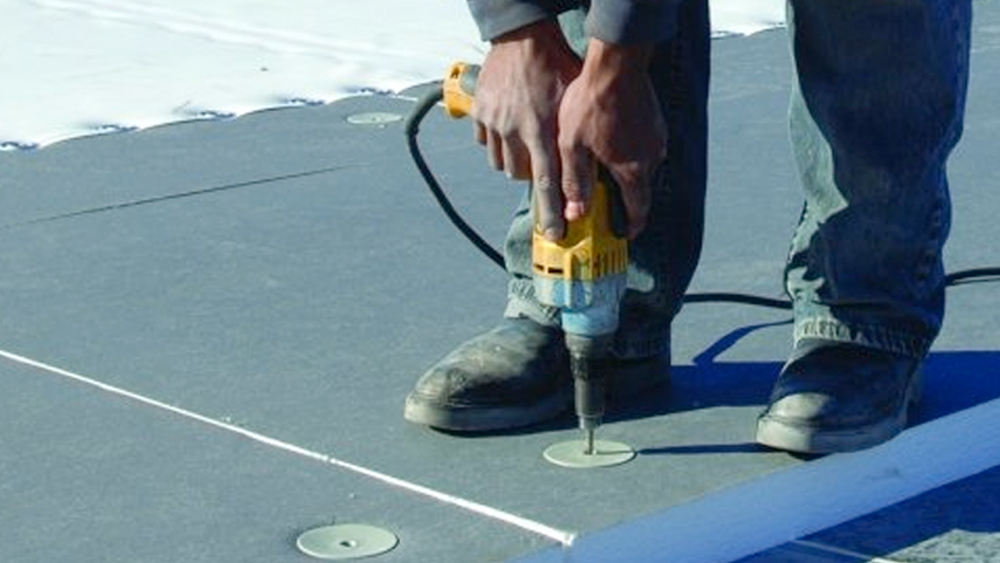
Thermoplastic membranes are fabricated from polymers which soften when heated and harden when cooled. These factory-made sheets are applied on the job site using one of the standard installation techniques for sheet membrane systems (fully adhered, mechanically attached or ballasted). This process is repetitive provided the material is not heated above the point at which decomposition occurs. The membranes can be welded together with heat or solvents, and when welded, develop a bond strength which equals or surpasses the strength of the base material. Polyvinyl chloride (PVC), blends or alloys of PVC and thermoplastic polyolefins (TPO) are the most common types of thermoplastic roofing membranes.
Determining the best choice for a single ply system depends on several factors, including cost. However, the decision should not be based on cost alone. Other important considerations are building height, wind exposure, anticipated roof traffic and aesthetics. In any case, consider the track record of the manufacturer and the reputation of the roofing contractor.

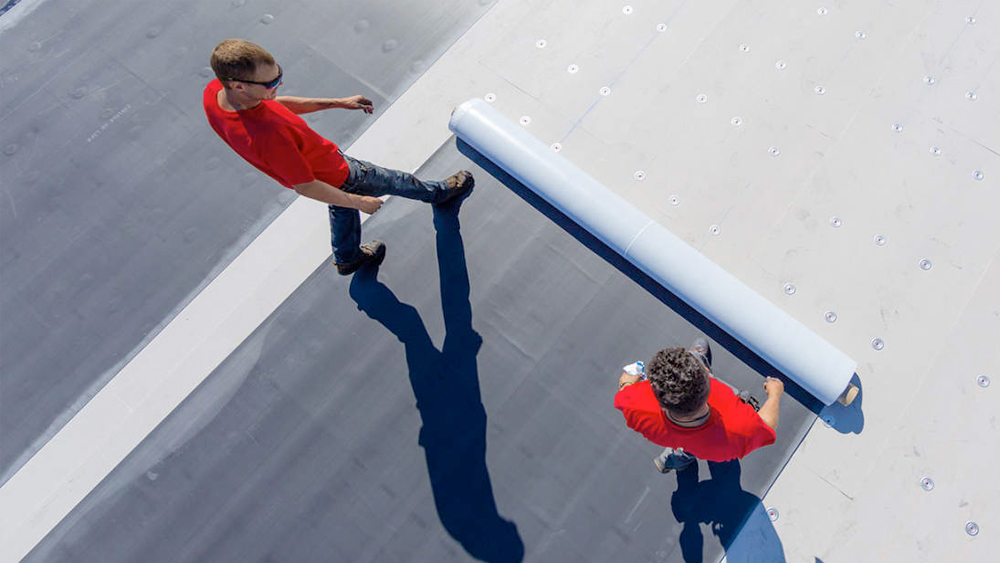
Single Ply Attachment Methods
The project and situation will help determine the best attachment method. If the roof deck can withstand the weight, a ballasted (loose rock) roof may be the best option. But if the slope of the roof is greater than 2:12, then this system may not be appropriate. Other limitations to the use of a ballasted system may include roof height, proximity to shorelines and other high wind zones and availability of ballast.
A deck that accepts fasteners easily, such as steel or wood, makes a good substrate for a mechanically fastened membrane. These systems can be designed to provide the necessary resistance to known wind forces and are not subject to slope limitations.
Another attachment method is a fully adhered system, in which the membrane is attached to the substrate using a specified adhesive. Depending on the membrane, the adhesive may be solvent-based, water-based or asphalt. The finished surface of an adhered roof is smooth. Colored membranes may be used which may provide an attractive aesthetic to the building’s appearance.
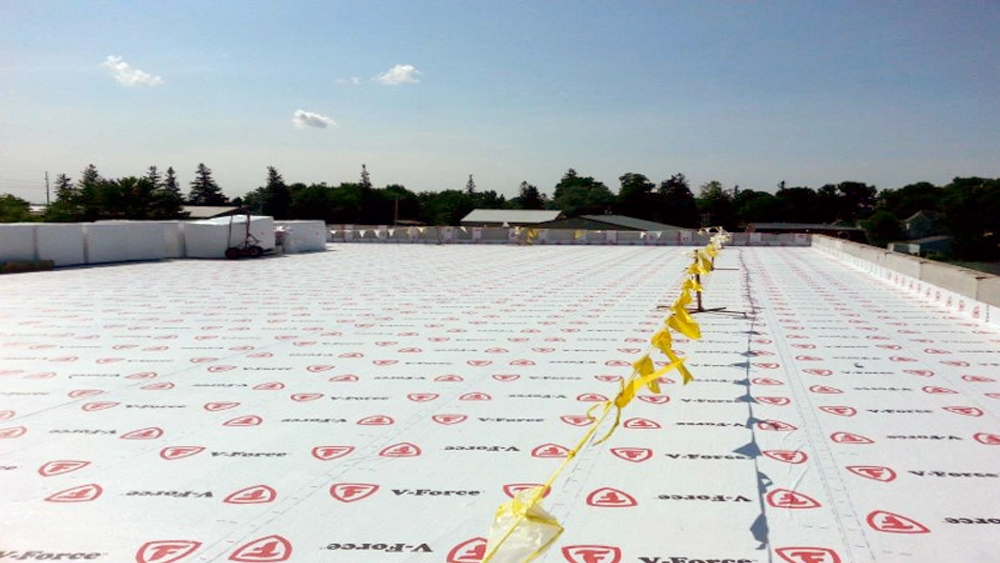
The Value of Insulation and Vapor Retarders
Insulation is a vitally important component in roof systems, serving several ancillary functions in addition to the primary purpose of energy conservation, often leading to a reduction in heating and cooling costs. Insulating materials are designed to reduce the flow of heat, either from or into a building and generally installed either just below or immediately above the roofing membrane, depending on the roofing system employed. Insulation types include rigid or semi-rigid boards or panels of extruded or expanded polystyrene, polyisocyanurate, fiberboard, fiber glass and various composite insulations.
Polyisocyanurate (polyiso) is a closed-cell, rigid foam board insulation used in roof and wall assemblies within commercial and residential buildings of all types. Because of its high thermal performance, it is the product of choice for energy-aware architects, specifiers, builders, building owners, contractors and consumers. As one of North America’s most widely used, readily available and cost-effective insulation products, Polyiso has been cited by the U.S. Environmental Protection Agency for its responsible impact on the environment. As an example, IKOTherm Insulation and Cover Boards are dimensionally stable and compatible with a variety of roofing systems.

While insulation is an important part of a roof system, it can increase the probability of entrapping water within the roof assembly. This threat of condensation creates the possible need for another roof-system component: a vapour retarder or vapour barrier. Vapour retarders are designed to intercept the flow of water vapor into the insulation, where it can reduce the insulation’s thermal resistance, form a source of leaking water, and possibly destroy the insulation itself. The IKO MVP Modified Vapour Protector is a vapour retarder that creates a moisture trap, preventing the venting of vapour downward into the building interior during changing weather.
Other Important Considerations
Maintenance
Regular inspection and maintenance of a roofing system is paramount to its durability. A detailed inspection should be conducted at least once a year by a roofing professional. Additional inspections are necessary after any major weather event. Keep in mind, inspections may indicate the need for repairs. Be sure those repairs are in accordance with the manufacturer’s warranty and made by a licensed roofing contractor.
Repair or Replace?
How do you know when to replace your commercial roof system? Make sure to hire a licensed roofing contractor or inspector to assess your existing system. The roofing professional will inspect the roof for damage based on the building’s use, climate concerns, building codes, energy requirements and may suggest possible repair or replacement options depending on the age and condition of the roofing system.
Warranties – Why Do I Need One and What Do They Provide?
Most commercial roofing systems come with a limited 10-year warranty. Warranty coverage certainly can vary, depending on the manufacturer. While understanding the details of the roofing system is important, there are several factors you need to know about warranties and why they are important. Keep in mind, when purchasing a new roof system, there are two warranties to consider: First is the manufacturer’s warranty. In general, these warranties cover defects in the manufacture of the roof membrane. The NRCA strongly suggests that all building professionals research roofing warranties options. Once the project is complete, be sure the contractor provides you with a certificate for your records. Second, the roofing contractor should provide a warranty covering his workmanship. Typically, this covers installation and related issues and should contain what items are covered and what will void them. Many contractors offer one or two years of coverage, however, there is no industry standard.
How Do I Make My Final Decision on a Commercial Roof System?
If you’ve come this far in the overview, you’ve read about the myriad of system options for commercial roofs. While the choices are numerous, you may have narrowed it down to what best suits the needs of your project and budget. As mentioned previously, the NRCA’s Everybody Needs a Roof micro-site provides a great overview for facility personnel and building owners to help them understand the characteristics and differences among low-slope roof membranes.
Additional Resources:
- The Asphalt Roofing Manufacturers Association (ARMA) is a trade association representing North America’s asphalt roofing manufacturing companies and their raw material suppliers. The association include many North American manufacturers of asphalt shingles and asphalt low slope roof membrane systems.
- Cool Roof Rating Council – The Cool Roof Rating Council (CRRC) is an independent organization that developed a system for providing building code bodies, energy service providers and architects/specifiers with accurate data about roof surfaces to help improve the energy efficiency of buildings.
- EPDM Roofing Association – The EPDM Roofing Association, known as ERA, is a trade association representing the manufacturers of EPDM roofing products and their suppliers.
- Polyisocyanurate Manufacturers Association (PIMA) PIMA is a trade association representing the manufacturers and suppliers of polyiso insulation throughout North America.
- RCI – RCI, Inc., The Institute of Roofing, Waterproofing, & Building Envelope Professionals, represents the interests of the roof consulting profession and provides for the professional development of its members to convey the consultant’s perspective to the roofing industry and public.
- RedVector.com Red Vector offers online education for professionals in the engineering, architectural, interior design, construction, land surveying, building inspection and landscape architecture industries.
- RICOWI – The Roofing Industry Committee on Weather Issues, Inc. (RICOWI) was established in 1990 as a non-profit organization to identify and address important technical issues related to the cause of roofing wind damage.
*Published by McGraw-Hill and now available in a fourth edition, the Manual of Low-Slope Roof Systems is available at http://www.roofingcontractor.com/products/category/2166-books/product/572-manual-of-low-slope-roof-systems-fourth-edition.


Leave a Reply